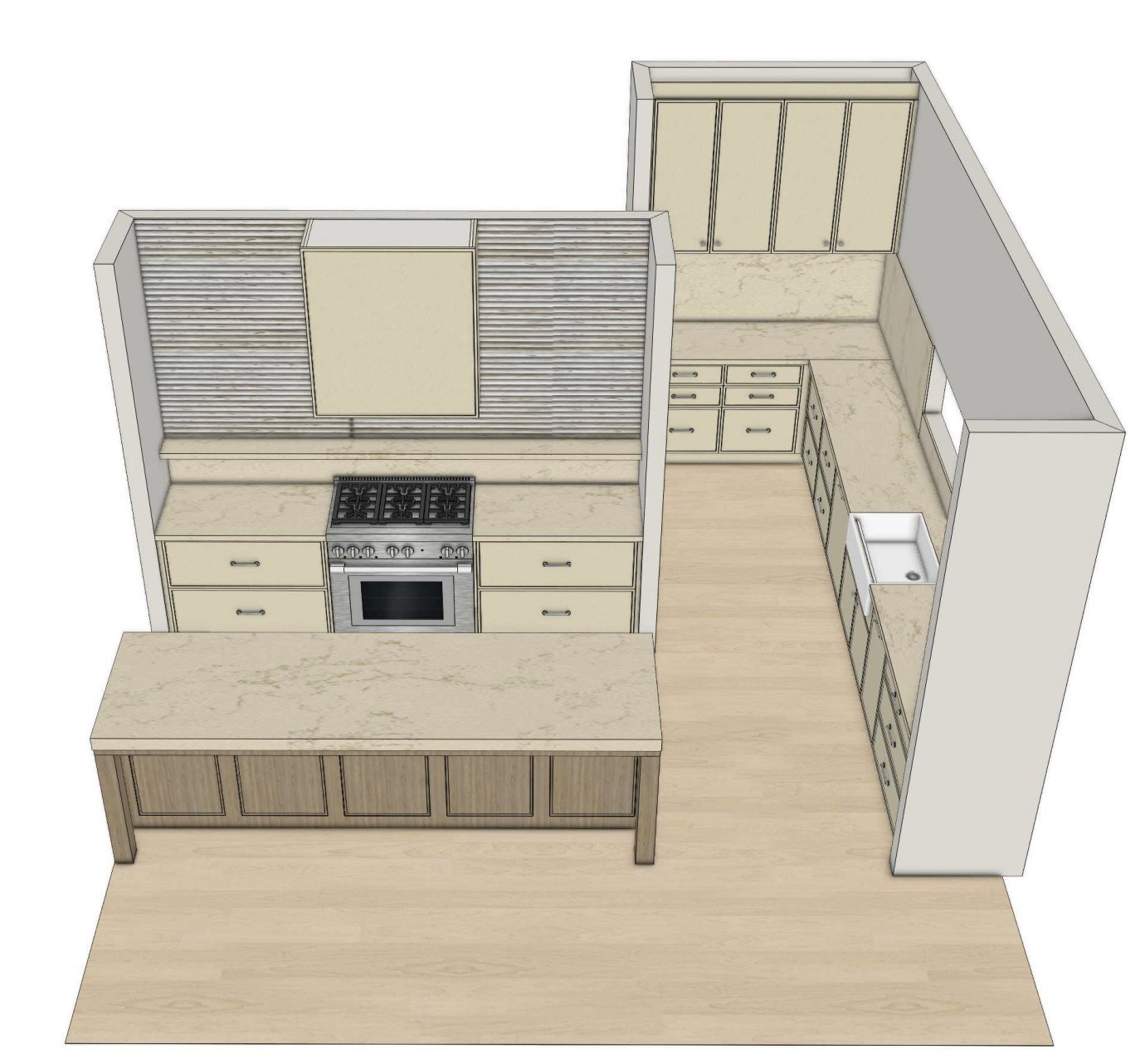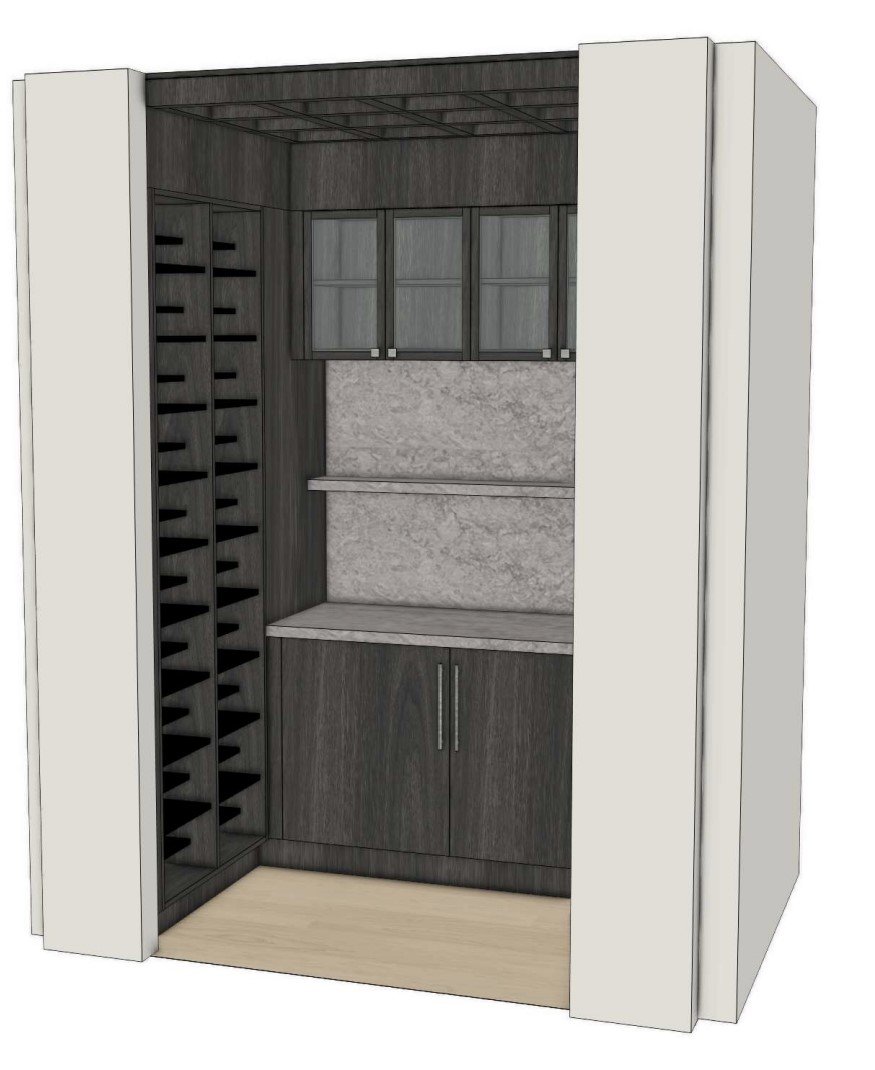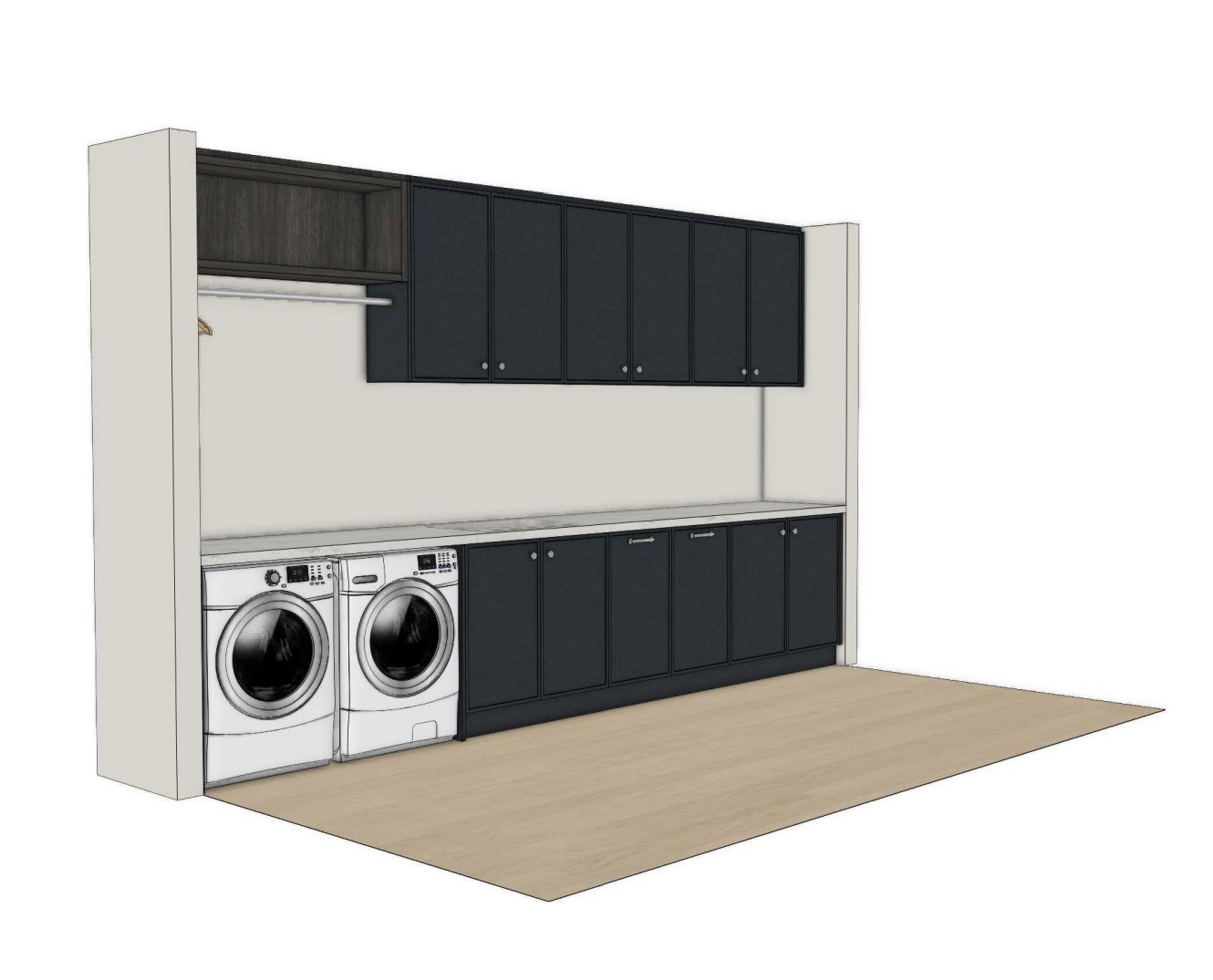VIRTUAL FARMHOUSE
Cutting-Edge Joinery Design Experience
Designed for ENSO Homes.
Designed by Joinery by Gallerie.
We’re thrilled to reveal our latest collaboration with innovative Geelong builder ENSO Homes. Unlike traditional approaches, this project was designed for purpose, not just built for it; blending digital design innovation and a high-end build vision.
Partnering with Joinery by Gallerie, ENSO embraced a fully immersive 3D design journey. Every interior element; meticulously curated and documented, supports a streamlined, client-friendly experience. From the natural elegance of Prance European Oak Engineered Timber Flooring, Caesarstone surfaces, and Sensa Cosentino stone, to the refined textures of Laminex in Light Walnut, Beaumont Tiles, and Fisher & Paykel appliances, this home embodies sophistication and functionality.
Standout features include:
Custom cabinetry with mirrored overhanging doors
20mm Settler profile joinery with 33mm boxed shelving
A cellar with integrated F&P beverage and wine fridges
Bespoke mudroom and laundry cabinetry in Midnight Oak
A luxurious master ensuite with earthy porcelain finishes and brass accents
Tailored kids’ zones with walnut joinery desks and playful tones
Externally, Infiniti stone elevates the alfresco and courtyard spaces. From a stone-clad fireplace to refined wine and bar displays, every inch is crafted with purpose.
This project showcases what’s possible when a Geelong builder’s vision meets Melbourne’s joinery and interior design precision.










